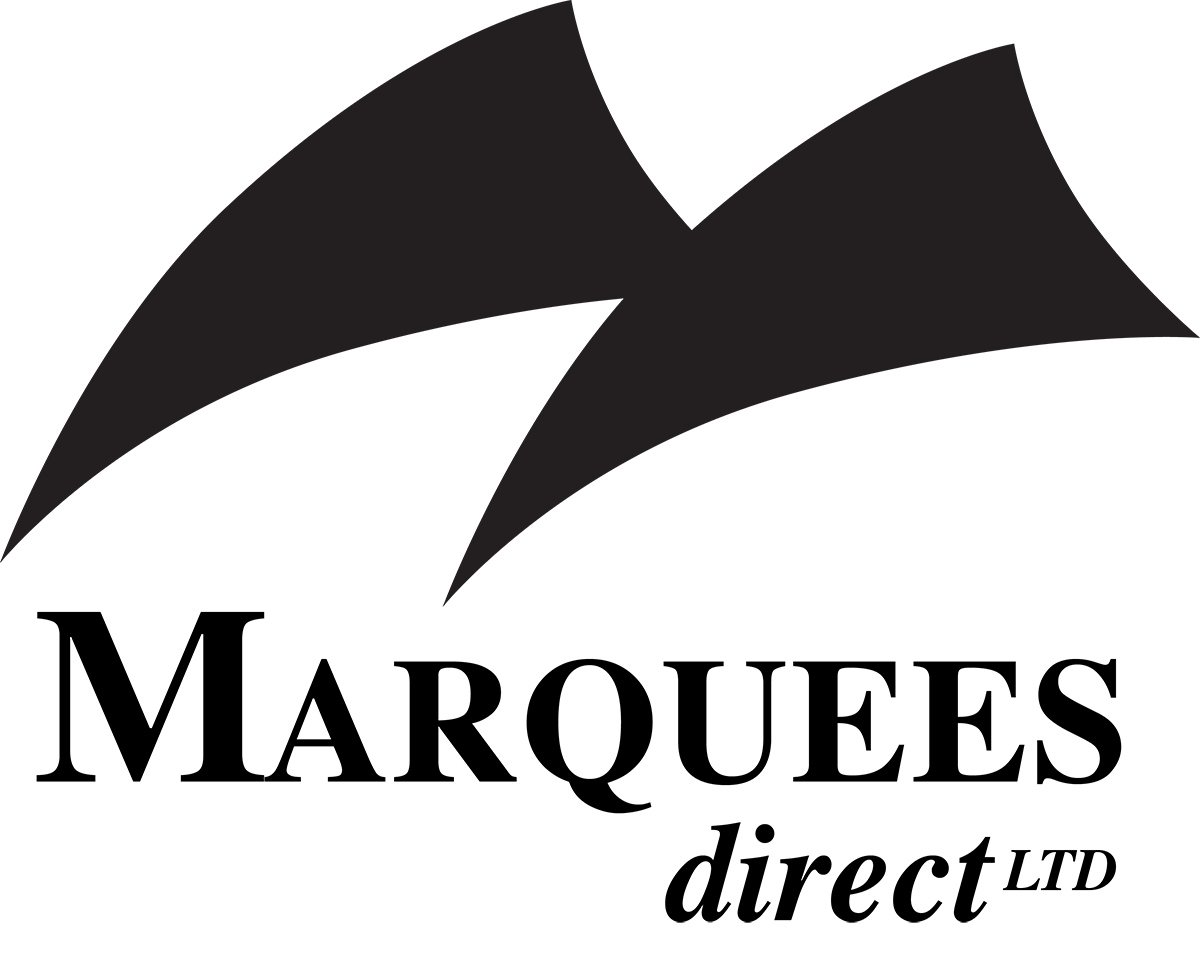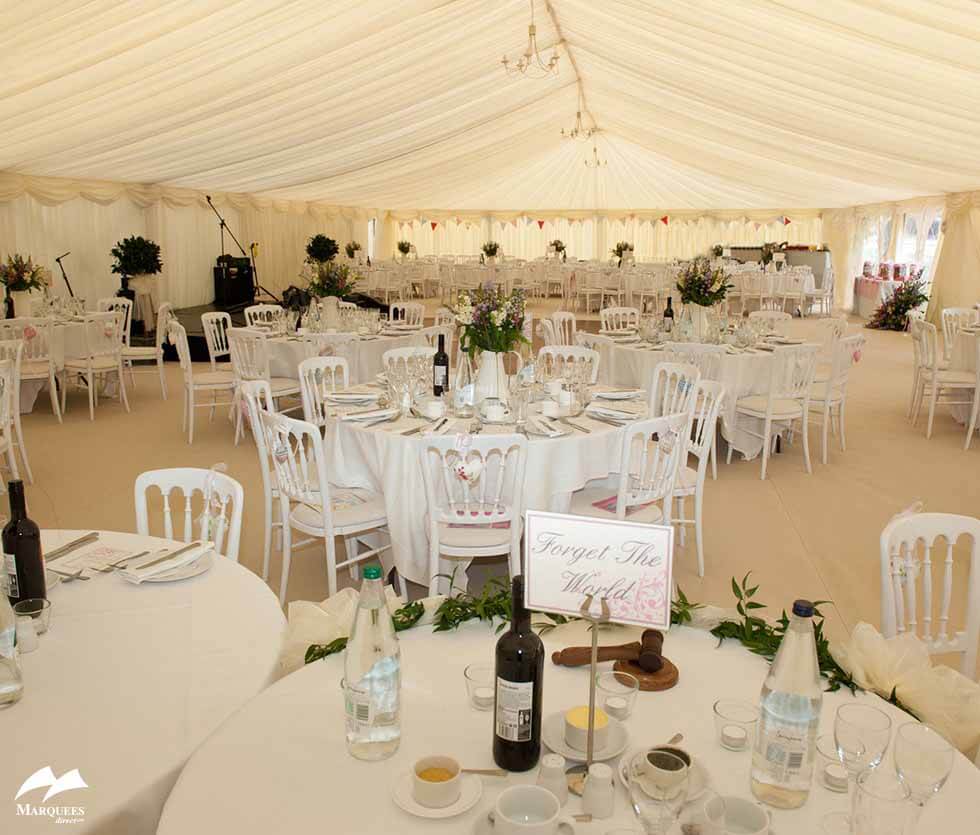Cast Studies
MARQUEES DIRECTCase Studies
The Occasion: Piers and Dawn Collins wished to delight their friends and family on their special day with a special four-course lunch following their wedding ceremony held at Foxhills Country Club and Resort, Chertsey. As interior designers it was important for both Piers and Dawn to celebrate their own personal style during the day – so a marquee seemed the perfect choice.
Dawn Collins
The lead up to our wedding like anyone else was both exciting and stressful! Marquees Direct made the experience stress-free and helped us create our ideal day. Nothing was a problem, they had great ideas and went the extra mile to ensure we were happy. We had a perfect day and had many compliments on how beautiful everything looked. Thank you Marquees Direct for helping us make our dreams come true X
The Challenge: As the wedding marquee was required to host both the afternoon event and evening event, the challenge was to create a marquee within the grounds that could accommodate guests in a formal and sophisticated environment during the day and then later transform into an atmospheric party space that would fit a further40 guests, a dancing area and stage for a five piece band.
The Solution: A 30’ x 110’ Free Standing Marquee was erected at the Golf Club for the main wedding marquee, with window walls used on the longest sides to make the most of the beautiful surroundings and let the summer daylight through.
A 20’ x 20’ catering tent and 10’ entrance way were also attached. The catering tent enabled the on-site caterers to prepare food out of the way of the guests as well as act as a store for any empty plates and rubbish.
The 10’ entrance way acted as an inviting entrance for Piers and Dawns guests and also acted as a good area to display the seating plan before guests entered the main marquee for lunch.
In order to give an illusion during the day are movable partition wall was placed within the main marquee so that the evening equipment could be kept hidden until after the four course wedding meal was provided to the guests and the main speeches were made.
Within the reception marquee Piers and Dawn designed a traditional seating plan using 5’ round tables, gilt banquet chairs and au-shaped top table. As with any big event, Marquees Direct will make every effort to set up the marquee structure in time for the client to prepare and dress the marquee in their style. For Piers and Dawn’s wedding outside florists, caterers and table arrangers were hired to give their event the style they were looking for.
Once the day’s festivities were over and the evening reception guests began to arrive, the partition wall was raised to uncover a large black & white dance floor with a black starlight roof above for added effect.
A large stage area was used to showcase the 5-pieceband and spotlights and up-lights were used on the stage and around the dance area to give extra atmosphere.





